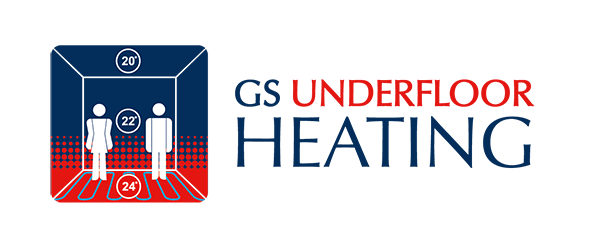Steel Mesh

Key:
1. Sub Base
2. GS-UFH edge isolation material profile with sealing skirt
3. Slab insulation
4. GS-UFH PE 200 slip membrane
5. GS-UFH fixing grid
6. GS-UFH PE-Xa 17mm x 2mm pipe by Engel process
7. Screed
1. Sub Base
2. GS-UFH edge isolation material profile with sealing skirt
3. Slab insulation
4. GS-UFH PE 200 slip membrane
5. GS-UFH fixing grid
6. GS-UFH PE-Xa 17mm x 2mm pipe by Engel process
7. Screed
Note re Dimension:
INSULATION REQUIREMENTS MUST BE SPECIFIED FOR INDIVIDUAL PROJECTS ON GROUND FLOOR AND COMPLY WITH CURRENT BUILDING REGULATIONS
(h) Typical screed depth
Sand cement screed: 65mm – 75mm
Note:
SCREED SPECIFICATION AND DEPTHS SHOULD BE AGREED WITH STRUCTURAL ENGINEER BASED ON FLOOR CATEGORY AND LOADING REQUIREMENTS

